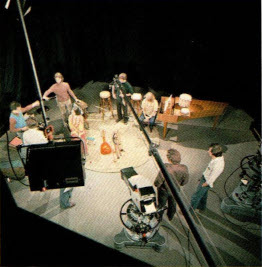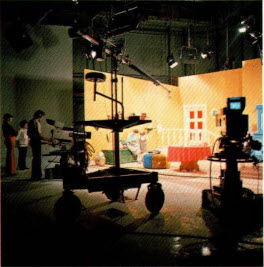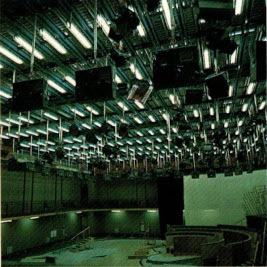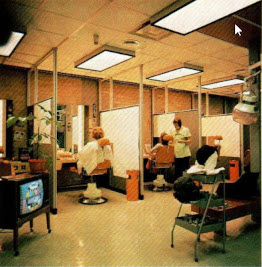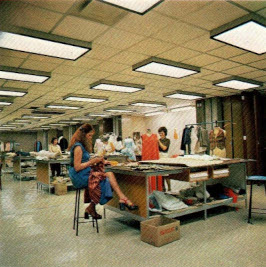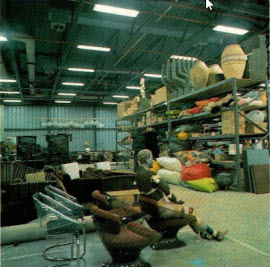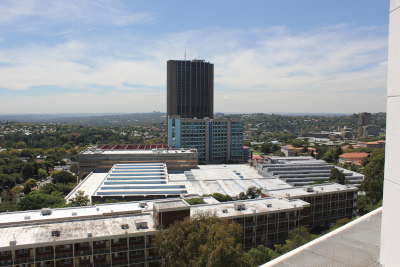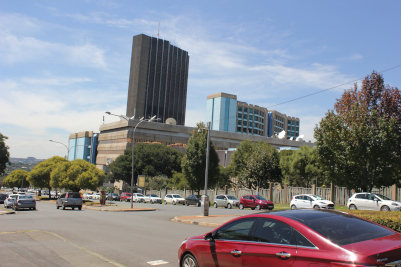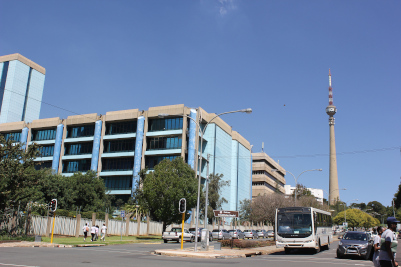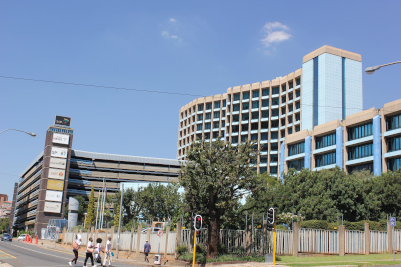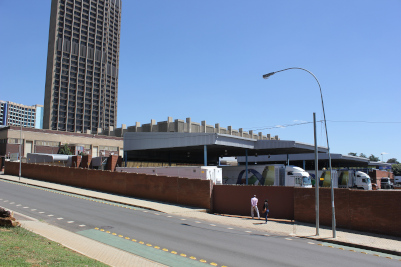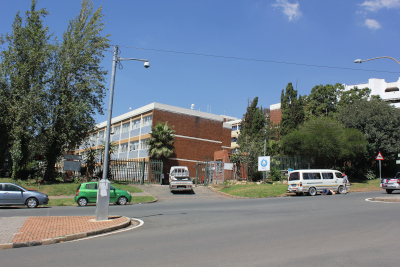Broadcast Center
Auckland Park
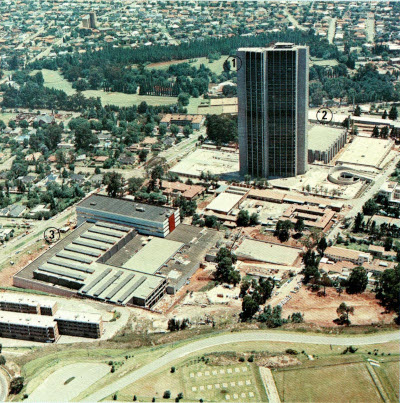
The SABC was finding that the facilities at Broadcast House in Commissioner Street, Johannesburg, which was built in 1935, were inadequate and so the decision was made to build a
new headquarters for the organization. A 15-hectare site was acquired near the SABC tower in Brixton and building operations on Broadcast Center commenced on March 18, 1968.
On April 27, 1971, The Minster of National Education, Senator J. P. van der Spuy, announced that the Government had approved a television service for South Africa.
I first got to visit the site that would become Broadcast Centre in June 1971 when I travelled to South Africa for a job interview with Douglas Mills the Director: Technical Services.
The site that was to be come Broadcast Center consists of two city blocks which had previously been a police or military training camp.[Brian Horn]
The land sloped uphill from north to south, the southern end on which was the 778 ft Albert Hertzog or Brixton tower. The construction of the tower was completed in 1962. Below the tower
on the southern block two blocks of apartments were being built for staff. These consists of one-, two- and three-bedroom units. The rest of the northern block was vacant. This was the location
where the Television Center would be built.
Development on the northern block had commenced with construction of the three levels of underground parking garage which would form the base of the 28th floor administration building which would
become the Piet Meyer building. Adjacent to that and connected to the three-level underground parking garage was a building that housed the central stores, workshops, and a gymnasium. Construction
had also started on the Radio Studio Block.
About a third of the northern block, below the construction in progress where three rows of existing buildings which were being used by the head office technical staff that reported to Douglas Mills. The
technical staff, central stores and the workshops had been relocated to the site from their original location in Judith’s Paarl, Johannesburg.
The challenge of building a color television network of the scope planned for South Africa was a world first, other countries had started with a monochrome service with upgrades to color. In 1971
the SABC appointed Fischbach and Moore, a company based in Dallas, TX to be the consultants to project manage all design and construction activities with respect to the project.
I joined the SABC on November 1, 1971, by which time construction had been started on two temporary buildings, one to house SABC management, the other the Fischbach and Moore team of consultants
employed to design and manage the construction of the Television Center.[Brian Horn]
Administration Block
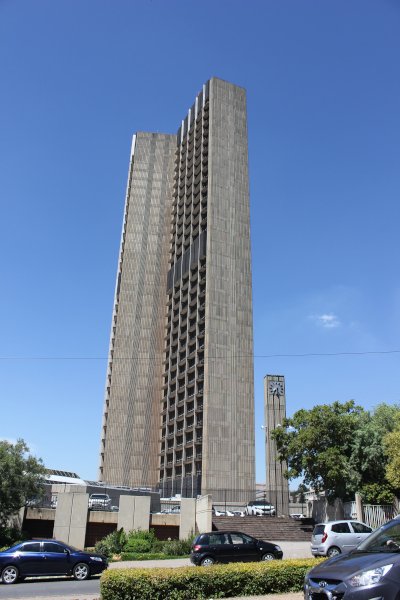
The administration block complex consisted of three components:
- Tower Block (Piet Meyer Building)
This 480’ building, which was officially open on April 2, 1976, had 35 levels above the piazza, six of which were service floors. Below the piazza were three parking garages with 725 parking bays.
The 28 office floors housed over 1,200 employees. It had 12 elevators (lifts), five which served the upper floors, five which served the lower floors, and two service elevators which served all floors.
The glass ceiling in the foyer on the building was designed and executed by Barovier and Toso – glass specialists from Venice.
- Podium and Parking Basements
The first level (K1) consisted of the promenade, cafeteria, restaurants, computer room, central plant room and some parking. The K2 and K3 levels were parking.
- Workshop Block
This block consisted of:
- Central Stores
- Mechanical and Electrical Workshops
The SABC was not just a user of broadcast equipment, it was also a successful manufacturer. The workshops, which consisted of both mechanical and electronic sections, manufactured
turntables, tape machines, amplifiers, and many other items of audio equipment. During the television projects the workshop manufactured control panels, interface units and many custom products.
The facilities included printed circuit board and electro-plating capability.
- Television Training Center (TTC)
This was built as a gymnasium for the staff, but before it was opened, or the staff made aware of it, the decision was taken in 1971 to covert it into the Television Training Center. This became
the first of the television projects.
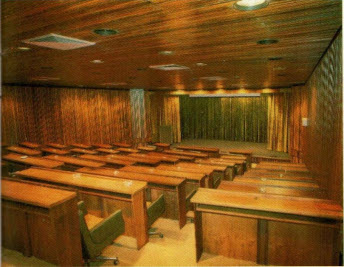
Auditorium
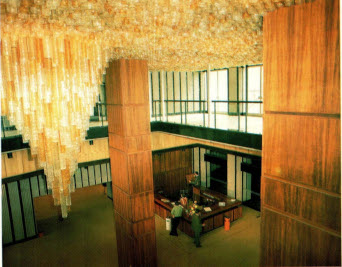
Reception
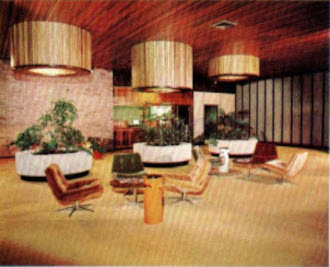
Waiting Area
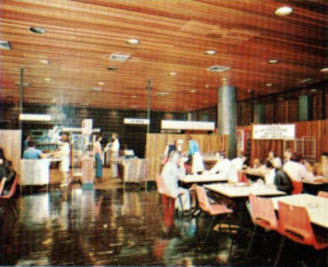
Cafeteria
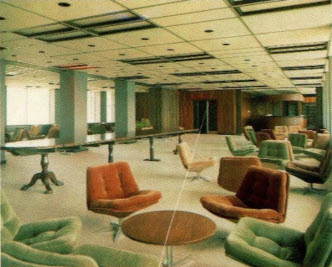
28th Floor
Radio Studio Block
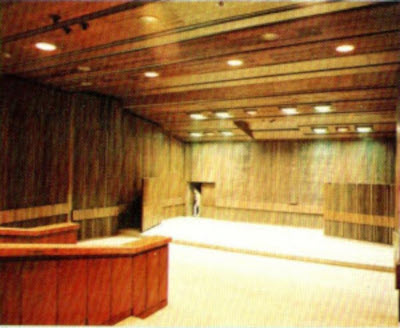
The Radio Studio Block consists of a square-shaped building covering an area of nearly 5,600 m2. The building has an outer "skin" composed of the main roof, carried by a perimeter beam supported
by 36 perimeter columns and by four central internal columns
The larger music, variety and drama studios have structural steel frames, which rest on special vibration mountings imported from the United States of America.
H. P. (Phil) Bartel and J. A. (August) Breedt presented a paper at the 1974 Audio Engineering Society in New York, on "Philosophies used in the Planning and Design of Broadcasting Center, Johannesburg". These included
the stastical methods used to determine the number of studio suites required, the presentation of programs and the design of the system to be used in music recording.
This block consists of two main levels and three subsidiary levels containing:
- 27 Speech/packaging suites
- Three drama studios
- Four music studios
- One main music studio for the symphony orchestra
This was the biggest studio in the complex and had a 4,134 pipe organ weighing approximately 15,000 kilograms
- Two variety studios
- Eight production studios
- Two sound-mixing rooms
- One echo chamber and three echo rooms
- One Anechoic chamber
- One Echo machine room
- Three TV rehearsal rooms
- Two record libraries
- One central technical control area
- One spot dubbing room
- Nine editing rooms
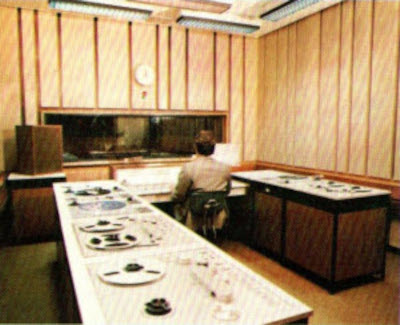
Twenty control desks wore ordered from the United Kingdom for the music, drama, and variety suites. Thirty control desks and over 700 tape recorders from Switzerland are installed in the various suites.
Eight sixteen track tape machines were designed and manufactured by the SABC. The 26 echo machines were of German origin.
The Administration and Radio Complex Consultants and contractors were:
- Architects
Daan Kesting Partnership
- Structural Engineers
Keeve Steyn & Partners
- Mechanical and Electrical Engineers
Watson, Edwards, van der Spuy & Partners in collaboration with Syska & Hennessy Inc
- Quantity Surveyors
Hodge & Beveridge
- Acoustical Consultants
C.S.I.R. & Akoestiplan
- Main Contractor
Roberts Construction
Television Center (TVC)
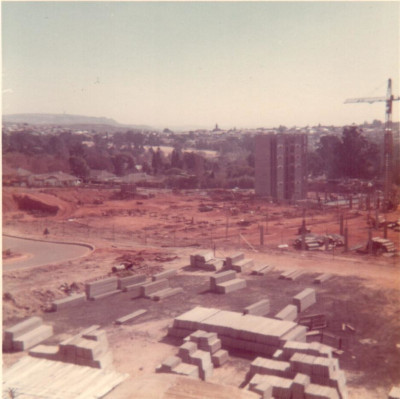
Meetings were held in London in September 1971 with the entire consulting team, culminating in the preparation and utilization of the site utilization plan. This plan addressed the planned
three phases, namely TV1, TV2 and TV3.
The consultants and their roles were as follows:
- Electronic & Management Consultants
Fischbach & Moore Systems
- Architects
Stauch, Vorster & Partners
- Quantity Surveyors
C.P. de Leew & Partners
- Structural Engineers
Bruinette Kruger Stoffberg & Hugo
- Contractor
Roberts Construction
- Television Advisors
Thames Television
- Mechanical Engineering Consultants
G.H. Marais & Partners
- Electrical Engineering Consultants
C.A. du Toit & Partners
- Acoustic Consultant
C.C. Buckle
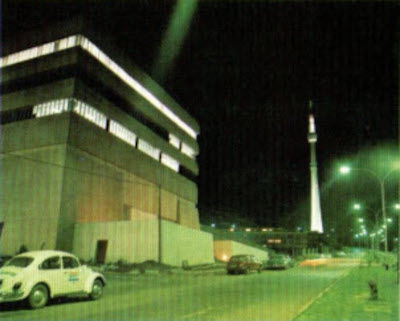
Construction commenced on the buildings in March 1972. The site which had a 1:10 slope required that the southern end, which would house the studios, had to be excavated sinking the studios into the
hillside below the staff apartments. This required that a retaining wall be constructed to protect the adjacent television studios. The first concrete pour was for the lift shafts, it was a continuous
pour and on completion SA and USA flags we raised on top.
All consultants and SABC staff were housed in the temporary planning buildings on site, optimizing liaison between the teams. Many of the Fischbach & Moore team and SABC employees living on site in the
apartments above the construction site.
The center consisted of the Technical Spine, the six television studios, with facilities for the artists, scenery construction and storage and the electrical and air conditioning plant
rooms.
The technical spine was six floors with a basement, the division of functions being:
- Basement
Film processing, film, and videotape storage
- Ground Floor
Main entrance and news department
- First Floor
Technical void connecting electronic facilities on second floor to television studios
- Second Floor
Presentation (announcer) studios, main electronic center and video tape machine area
- Third Floor
Film facilities – Telecine area, film libraries, dark rooms, cutting rooms and viewing rooms
- Fourth Floor
Film facilities – Language dubbing suites, cutting rooms and review theatres
- Fifth Floor
Mechanical plant room
The location of the television center below the Brixton tower, which created very high radio frequency (RF) fields in the area, required that extensive RF screening had to be built into the design.
The television production studios consisted of two 200m2 studios, four 500m2 studios and a 900m2 studio. Each studio had three control rooms – sound (audio), production
(video) and lighting.
The following photos show how Broadcast Center has developed with the addition of offices for the television services, the outside broadcast (OB) depot and a parking garage.











